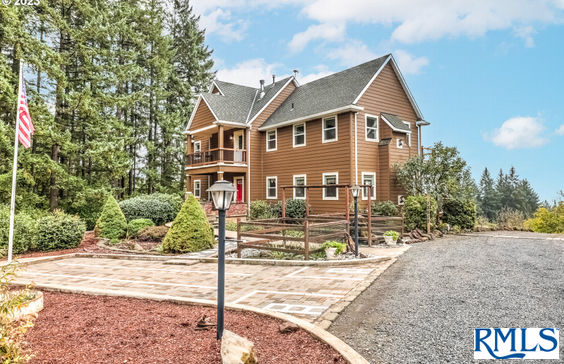$8,870/mo
Sitting on top the hills of Helvetia, this beautiful Traditional Farmhouse style home boast extraordinary view from nearly every rm. To the South, look over farm lands of Tualatin Valley out to Chehalem Mountain. The home shows attention to detail in every rm. The entryway greets you w/a beautiful slate flr & a coat closet. There's a half bath located between the entry & dining room. The family room has a built in oak desk, engineered hardwd floors & a casual dining nook w/bay window. The Chef's kitchen is exquisite w/Quartz Counter tops, beautiful built in appliances, a convection gas oven, gas range and a hot water dispenser at the farm sink. The flooring is waterproof luxury vinyl. The formal living & dining area are cozy w/ a gas fireplace & built in hutch. Engineered hardwood flooring compliments the rooms. Just off dining rm is a deck w/nearly 400 SF of outdoor living area w/ more than half of it covered. A perfect place to gaze out over your stunning view while enjoying morning coffee or the companionship of your loved ones & friends. Upstairs houses the majority of the sleeping quarters w/an owner's suite having vaulted ceiling, jetted tub, dual sinks & a walk in closet. Off the suite is another deck, nearly 220 SF. A perfect place to enjoy the sunrise or sunset & private enough to camp under the stars in the summer time. The other 3 bedrooms are perfect for family or multi-use w/a multi-million dollar view. Another full bath serves the ones who will sleep/work here. At the end of the hall, w/ views of the forest just outside is a reading area or a winter retreat area to enjoy a favorite morning beverage. Between the linen closet & one of the rooms is laundry chute. Outside this general area is the 3rd deck facing N for shade even on the warmest days. Yard is terraced & beautifully maintained. A tranquil water feature in front of the home w/pond under walkway. Property incl a fenced dog yd of 1/4 acre, a shooting range & milling shed. Numerous walking trails

















































