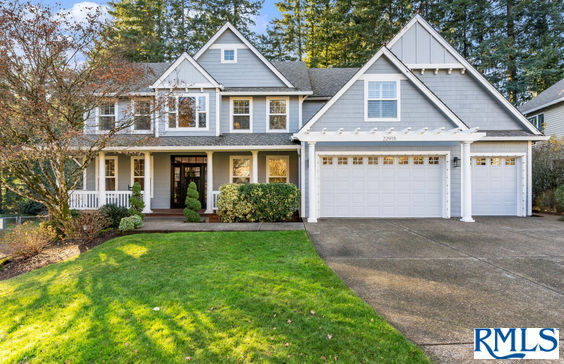$5,133/mo
Welcome to your dream home in the coveted Victoria Woods neighborhood! This stunning custom residence, meticulously crafted by Olsen Homes, showcases exceptional woodwork and an unwavering attention to detail. Nestled in a quiet cul-de-sac with the ambiance of a corner lot, this property offers an incredible floor plan: 5 br/3.5 ba, bonus room, office. The family room has a wood-burning fireplace and living room, a gas fireplace. Beautifully updated gourmet kitchen, with slab granite counters and stained maple cabinets. Refinished maple hardwood floors! Updated primary bathroom with spacious tiled shower and quartz counters. Recent upgrades-exterior paint in 2022, new water heater, AC, and furnace in 2021. Privacy with views of greenery from most windows. Outdoors includes an exquisitely landscaped yard, deck and paver patio. Close to A++ schools, swim center, parks, shopping, and freeways.

















































