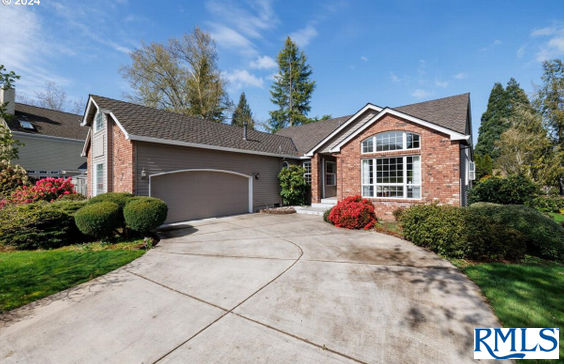$4,435/mo
Experience the elegance and comfort of this One-level home. Square Footage: 2,267 of beautifully designed space Bedrooms: 3, offering spacious and comfortable living. Bathrooms: 2, including a completely remodeled master bathroom with luxurious finishes. Home Features: Open Concept Living: Bright and welcoming, with skylights and vaulted ceilings enhancing the spacious feel. Gourmet Kitchen & Family Room: Equipped with gas appliances, granite countertops, a cozy gas fireplace, and a built-in wet bar. Outdoor Entertaining: French doors open to a deck and large fenced yard with a shed, perfect for gatherings. Luxurious Master Suite: Features a newly remodeled bathroom with a walk-in shower, double sink vanity, and access to a private deck. Versatile Den/Office: With new carpet and built-ins, plus French doors for privacy. Additional Comforts: Spacious laundry room with new countertops and wine fridge, alongside the convenience of an attached garage. Lifestyle & Community Amenities: Enjoy access to three 9-hole golf courses, a pro shop, tennis & pickleball courts, a pool, a library, and much more within the Charbonneau community. This property is more than just a home; it's a lifestyle filled with leisure and luxury. Whether its the open-concept design, the community amenities, or the peaceful surroundings, this house is ready to be your dream home.









































