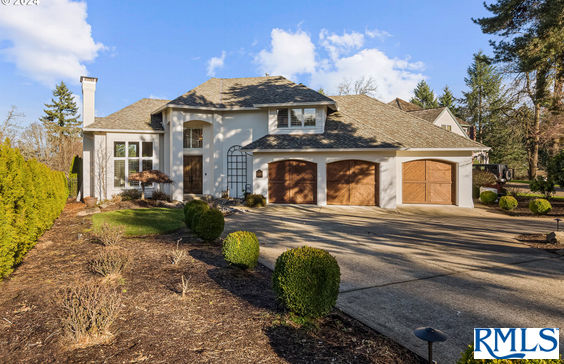$6,805/mo
This home boasts an amazing view of city lights, snow capped mountains & territorial silhouettes. The high vaulted beamed ceilings bring a feeling of openness and comfort. Remodeled gourmet kitchen with its gigantic island, custom cabinets, Fulgor Italian stainless steel appliances will put the cook in awe. Main floor laundry, bathroom & kitchen remodeled with new cabinets/countertops, engineered wood/tile floors, pot filler, wine bottle rack, both a wet and coffee bar. More storage than anyone could ever imagine! Relax in the family room w/beamed vaulted ceiling & gas fireplace while watching the glimmering city lights. Custom stair railing and newer carpet upstairs, a huge primary bedroom with walk in closet plus two more closets and large view windows to wake up to with a peek view of downtown Portland, Mt. Adams and territorial views. Two more bedrooms with a shared Jack & Jill bathroom and a huge walk in storage attic will complete the upstairs. Turn around driveway, w/remodeled backyard includes a built in stone/ss gas bbq area and outdoor firepit, large patio and privacy. Backyard was professionally landscaped to provide many colors in the spring/summer. Back/Side has extensive hardscape with huge patios and lighting. Custom window coverings throughout include shutters and top of the line Roman Shades. Home is set up for buyer to provide a generator if needed. 'Main floor' 4th bedroom with wainscoting currently used as an office with outside entrance. Fenced backyard with custom outdoor lighting. Stunning new custom wood garage doors and new wood double front doors. In this market, its hard to find homes with this much remodeled, a large flat yard and an incredible view! Home includes a built in TV in the family room and barley used washer/dryer. Current owners added upper cabinets in kitchen/laundry room, painted garage & added all window coverings. Listing Agent is Seller. Make an appointment today to see this delightful custom home.















































