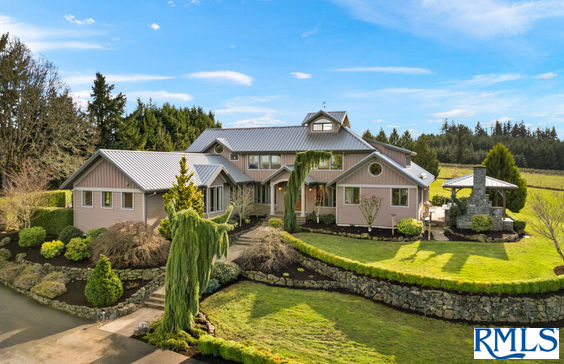$13,443/mo
This is truly an amazing execution of timeless style and design blended with a wonderful open floor plan that is ideal both for entertaining and everyday living. The home was custom built by Mark Even with a long list of features such as radiant/hydronic floor heat, rich stained cedar on the vaulted ceilings, Viking 6 burner range, double ovens and a Subzero refrigerator in the gourmet kitchen. The floor plan offers mostly main-level living with no steps, even from the garage; the only room on the upper level is the lofted bonus room which has a bar area, bathroom, and a home theater area plus a pool table. The primary suite has its wing of the house and provides a private office with a built-in desk, walk-in closet, dual vanity with quartz counters, claw foot tub, and a roll-in shower. The outdoor entertaining space includes a covered gazebo and an outdoor kitchen complete with an EVO cooktop, gas grill, sink, and prep area, a wood-burning fireplace with gas starter, plus plenty of room to enjoy the peaceful views of this 5-acre estate. There are 3 outbuildings: one is connected to the house via a covered walkway and includes 1000sqft of shop/office space that has hydronic floor heat plus a heat-pump, a full bathroom and is connected to the RV garage that has 14' high drive-thru RV doors and is 45ft long. The lower outbuildings have garages, additional RV storage and heated shop space. There is no shortage of room for hobbies, vehicles and options for converting space for animals. The property is gently rolling and is currently planted in field grass, providing a beautiful country setting with room for animal pastures, barn, gardens, tennis courts, swimming pool.... This gated estate has an ideal location just minutes from I-5, 205, Lake Oswego, and Wilsonville in Washington County, providing great access to town and a beautiful, peaceful rural setting.

















































