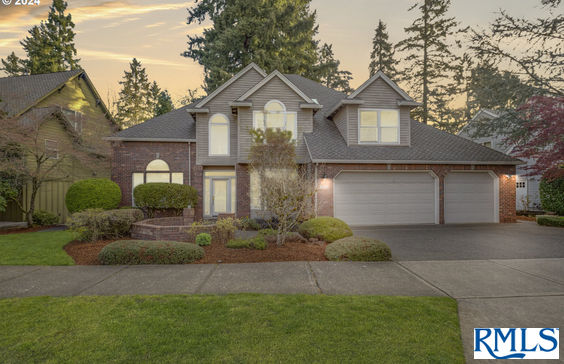$4,720/mo
Welcome to your tranquil oasis in one of Tualatin's most sought-after neighborhoods. This timeless traditional home offers the perfect blend of comfort, convenience and serenity providing versatile living options as either a 3 bedroom plus bonus or 4 bedroom home. Dedicated home office on main level with built-in features and French doors. Well appointed kitchen with hidden under-stair pantry, gas range and ample cabinetry opening to a casual eating area and family room. Formal living room offers a great space to entertain guests or unwind with loved ones while the formal dining allows additional dining options to host memorable dinner parties and holiday gatherings. The primary suite feels grand and spacious with coved ceilings, walk-in closet and luxurious jetted soaking tub all overlooking majestic trees and green space. Enjoy your morning coffee or summertime barbecues in your private backyard oasis complete with gazebo, newer hot tub and water feature. Do you have an electric vehicle or thinking of getting one? You'll be charged and ready to go with your own EV charger conveniently located in the garage. Prime location with top rated schools, beautiful parks, shopping, dining and easy access to highways.

















































